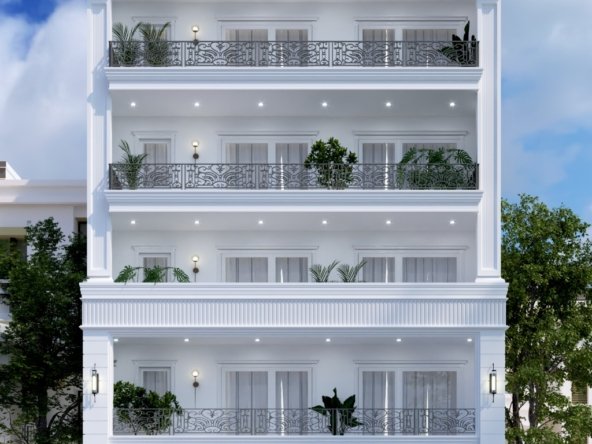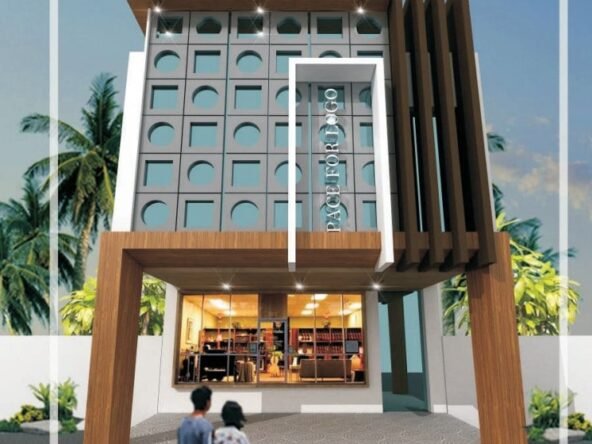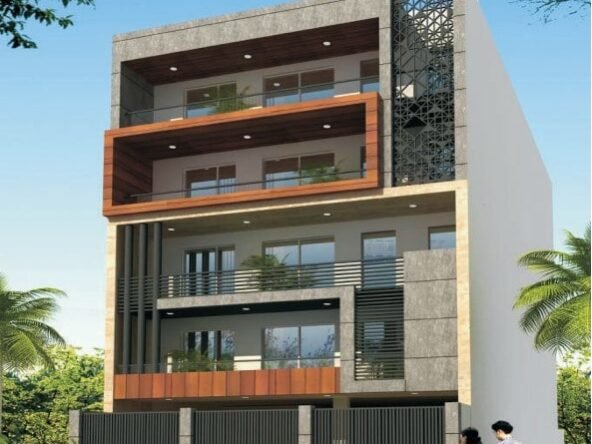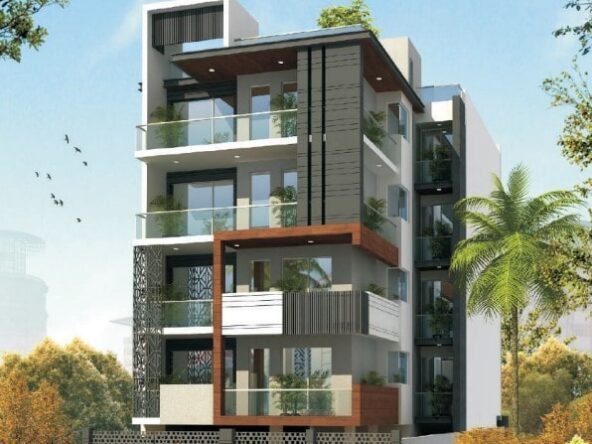What is Floor Area Ratio?
Floor area ratio (FAR) is a ratio of a building’s total floor area to the size of the land upon which the building is built. And the floor area ratio can be calculated by dividing the total or gross floor area of the building by the gross area of the lot.
FAR calculation formula
FAR calculation = (the Total covered area on all floors or gross floor area) / (area of the plot)
Importance of Floor Area Ratio
Every city has a limited space that can be used safely. And usage of space beyond that safe point puts undue stress. This is sometimes known as the safe load factor and the FAR is that safe load factor. Floor area ratio varies because of population dynamics, growth patterns, and construction activities and because the nature of the land where a building is constructed varies. Industrial, residential, commercial, agricultural and non-agricultural spaces have different safe load factors, thus they typically have different FARs. In the end, governments put regulations and restrictions that determine FAR into effect.
Calculate FAR
FAR Calculator for Plot in Faridabad

FLOOR AREA RATIO (FAR) CALCULATION FOR PLOT IN FARIDABAD AS PER LOCAL BUILDING BYE LAWS
Step 1: Check the Floor area ratio (FAR) for your plot in Faridabad from the table below. If you have the plot size in sq. yards then make sure to convert it to sq. meter by multiplying it by 0.836 ( in 1 sq.yard = 0.83612736 sq.meter. Now we take only 2 precision so 1 sq.yard = .84 sq. meter). The table shown below is only applicable for plots in Faridabad.
Floor area ratio (FAR) mean a quotient obtained by dividing the multiple of the total covered area of all floors and hundred, by the area of plot i.e.
FAR = (Total areas of all floors * 100) / Plot Area
Step 2: To take an example, say, your plot size is 250 sq. yards. Convert 250 sq. yards to sq. meters by multiplying it by 0.836. After conversion 250 sq. yards comes out to be 210 sq. meters.
For a 210 sq. meters plot in Gurgaon the Real FAR is 1.45 and Total FAR after considering the purchasable FAR is 2.64 (as checked from the table).
Step 3: 5950 sq.ft is full FAR of 250 sq.yard plot Haryana building code 2017 allow you to built 4 independent floor including stilt parking. If you desire to build all 4 floor then your FAR is 5950/4=1485 sq.ft each floor. Means you can only built 1485 sq.ft maximum on each floor.
Would you like to speak to an expert?
For over 15 years, JMD Homes has been specializing in complete contracting services for residential properties throughout all Faridabad and Gurgaon. it’s our daily goals to provide exceptional services that means and exceeds our customers’ expectations.









